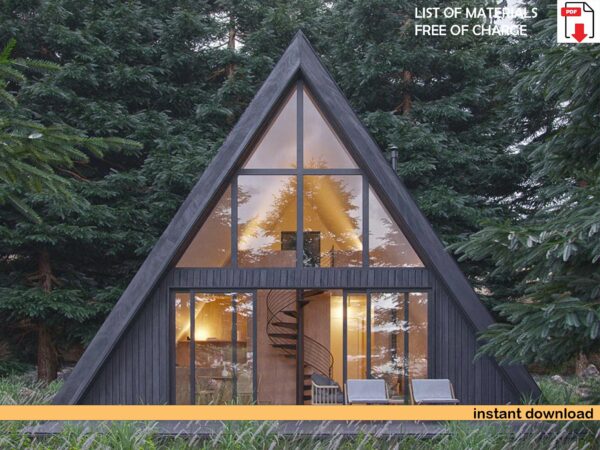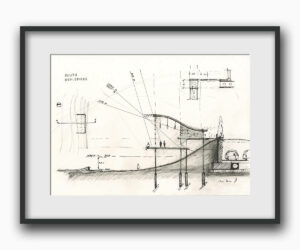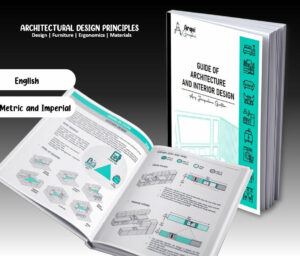Don't miss our holiday offer - up to 50% OFF!
Tiny A-Frame Cabin DIY Plans – 28′ x 30′ Tiny Home
د.م.45.00
Description
Discover our DIY plans for a 28′ x 30′ Tiny A-Frame Cabin. Ideal for those looking to adopt a minimalist lifestyle without compromising comfort and elegance. These detailed plans will guide you step-by-step through the construction of your own tiny home. With its unique A-Frame design, this cabin is not only functional but also aesthetically pleasing. Whether you’re looking to build a second home, an artist’s studio, or a guest house, these plans will give you the inspiration and instructions you need to make your project a reality. Start your building adventure today with our DIY plans for a Tiny A-Frame Cabin.
A beautiful architectural A-frame home with a classic, modern spiral staircase
For those looking for a highly efficient, space-saving A-frame design that doesn’t skip on functionality, this is the one for you. The mezzanine bedroom overlooks a gabled glass wall offering stunning views of the landscape, and the ground-floor bedroom lets you gaze at the stars at night or be gently awakened by the soft light of dawn. There’s another skylight above the bath, allowing you to immerse yourself in nature while taking a shower. An open-plan living space lets you move effortlessly from the sofa to the kitchen table when it’s time for dinner and cocktails.
Design highlights
840 square feet (28′ long x 30′ wide + 210 feet of loft)
Approx. 27′ 8″ (top of foundation to top of roof)
Sleeps 4 to 6
Mezzanine master bedroom
Guest bedroom
Bathroom with bathtub
Full kitchen with 24″ cabinets
Floor-to-ceiling windows
Utility closet
Wood or gas stove
Mini-split for heating and cooling
Complete DIY plans to build your own small modern A-frame cabin with a sleeping loft. Plans include material list, framing plan, foundation, roofing construction, and cut details. Plans are fully dimensioned and annotated, with step-by-step instructions. Total of 35 pages.
Material list includes all lumber and hardware required, all materials can be found at Home Depot or your local hardware store.
You will need basic woodworking tools like miter saw, power drill, measuring tape, and framing square. Plans include architectural, framing, plumbing and electrical notes (not required).
-Digital Download Only-
-PDF Printable on 8.5″ x 11″-






jean segers –
THANK YOU
Anonymous –
THANK YOU
Anonymous –
I am delighted that you find the plan good and economical and that you appreciate its simplicity. I am more than happy to provide more details as required.
As far as language is concerned, I am quite happy to communicate in English to facilitate our interaction. Please let me know your preferences or any other requests you may have.
I apologize if the communication seemed blocked. I’m here to help and I’ll do my best to improve our exchanges.
Francis – –
Nice design inside and outside.
Innocent –
thank you very much, that’s what I expected, everything is there
Mannana –
Very good and economical plan. I love the simplicity. Would have loved my request for more detail and language to be English to be attended to. The communication seems blocked.
Anonymous –
Perfect plan for our farm house