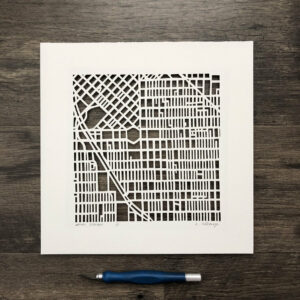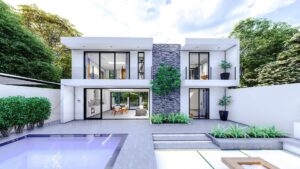Don't miss our holiday offer - up to 50% OFF!
Small House Floorplan | 5×12 Meters House Plan | 1 Bedroom House Plan | 1 Story House | 16′ 39′ House
د.م.6.42
Description
This 5m x 12m (16×39 ft) house has 1 Bedroom and 1 Bathroom. The total living area is 60 Sqm or 645 Sqft.
HOUSE PLANS INCLUDE
* Floor Plan with Full Dimension
* Front Elevation
* Rear Elevation
THIS IS A DIGITAL PRODUCT
Upon purchase, all digital documents will be automatically sent to your provided email address. No Physical product will be shipped.
The digital products offered are the exclusive property of “HOUSE DESIGN” and are intended for PERSONAL USE ONLY.
Please contact us if you have any problems with your order.






Kiara –
It’s very cute. However, it’s only a three floor plan. Cannot build obtain permits to build it where I live because it’s not in depth and has no material list.
Francis – –
Good design I hope with BOM they sent..
khacarmich –
The plan was not detailed
Cathi –
Quick digital delivery. Need to print out.