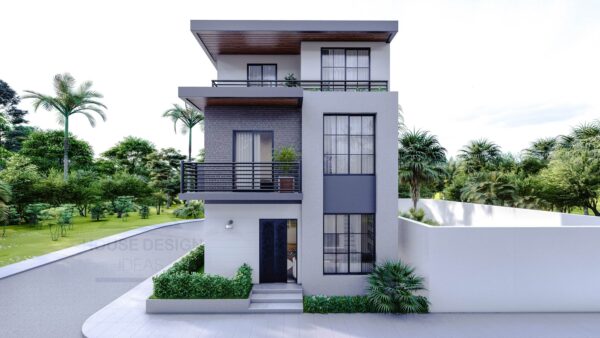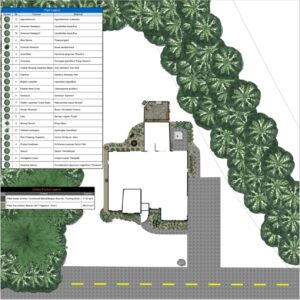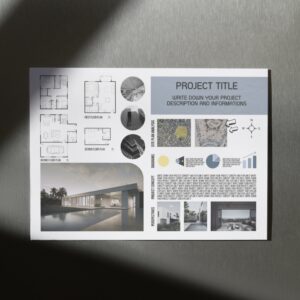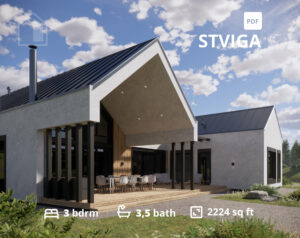Don't miss our holiday offer - up to 50% OFF!
6×7 Meters Small House FLOORPLAN | 4 Bedroom House Plan | Modern House | 3 Story House
د.م.10.00
Description
This is the FLOORPLAN of a 6×7 Meters Modern Small House with 4 bedroom, 3 bathroom, 1 powder room, 1 utility cupboard and a modern living room. The total living space of this 3 story house is 118sqm / 1270sqft.
The File includes:
– FLOORPLAN of the ground floor
– FLOORPLAN of the first floor
– FLOORPLAN of the second floor
– Front Elevation
-Rear Elevation
-Side Elevation






Emerzon –
I liked the plan. For the price I paid, I think it’s a bargain.
Julie –
Terrific was just what I was looking for!
George –
Great largest looks amazing
Adam P –
The plans were exactly as stated and priced well.