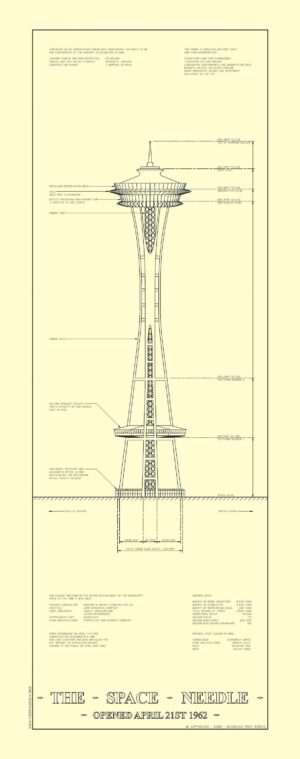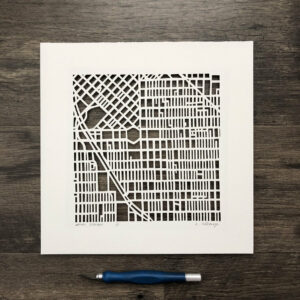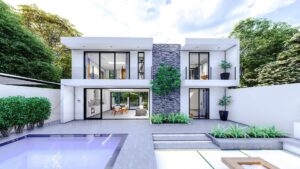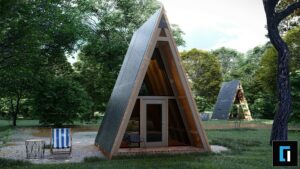Don't miss our holiday offer - up to 50% OFF!
Scandinavian house Barndominium floor plans with Loft Cottage plans 3 Bedroom 3.5 Bath 2 car garage Modern Custom house drawing Blueprint
د.م.105.00
Description
This is a Barndominium floor plans with Loft with 2 car garage for a big family
Professional clear plans will allow you to build it without problems.
Plans are to scale. Dimensions are in feet inches.
Size: 60′-8″ x 75′-3″
Heated area: 2224 sq.ft.
Total area: 2730 sq.ft.
FEATURES
GROUND FLOOR:
– 3 Bedroom + Bathroom
– Open Kitchen + Dining
– Living Room
– Guest WC
– Pantry
– Office Room
– 2 Cars Garage
– Covered Porch with BBQ
Exterior walls- 2×6 studs + exterior sheathing (total wall thickness 1′)
Interior walls- 2×4 studs
PDF file contains:
– Floor Plan with Furniture – shows the convenient arrangement of furniture
– Floor Plan with Full Dimension – shows precise dimensions for all spaces
– Door & Window Schedules
– Foundation Plan – shows the location and size of foundation walls and columns
– Typical Cross Section – show foundation, frame, ceiling height with exact dimensions (1 or 2 pcs)
– Roof Plan – shows dimensions of the entire structure of the roof, and this includes the shape and size
– Axonometry views – allows you to better study the plan of the house
– Brief Materials Sheet
No physical printed plans are included with this listing.
—- NOTE —-
Because this is a download, with immediate access, there are no returns, exchanges, refunds. All the drawings are ready in Etsy.com store & Etsy.com will send Download Links to your Email.
Please ask questions prior to purchasing. Thank you for your understanding.
Plans are for information purposes only.
No engineering or architectural stamps are included. You should consult with a qualified licensed builder, contractor or architect who is familiar with your local building codes before beginning any construction project.
You are allowed to use any files purchased from my store for personal use only. You are not allowed to modify the files and use them in any way for commercial purposes. You can NOT make my images available for digital download, sell or distribute them as is or modified.






Cameron –
I like the 3D render on the drawings
Achraf Azghat –
Good seller appreciate the new house plan!
Lourdes Prieto –
Absolutely amazing work. I’m delighted with my purchase.
Keatong1rl2013 –
Easy to download and print!