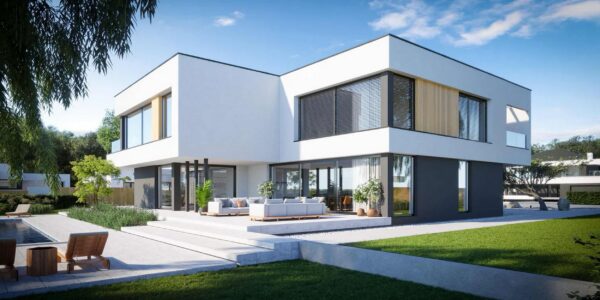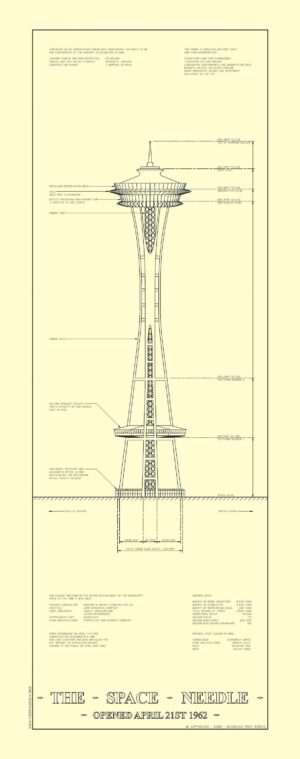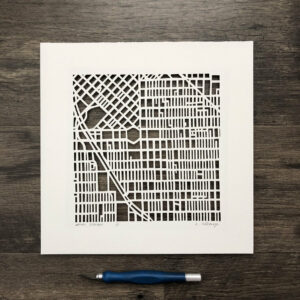Don't miss our holiday offer - up to 50% OFF!
Modern contemporary style house plan with min. width and length. of the plot: 28.05 x 27.35 m
د.م.20.00
Description
Pamir is a very elegant villa designed in a modern style.
Useful surface area greater than 300 m2 It will provide exceptional comfort for a large family.
The simple architectural form was enriched with columns supporting the upper floor,
a decorative entablature on the first floor and tasteful arcades. In addition, the flat roof,
the large panoramic bay windows and the white and gray facade decorated with elements
underline the unique and timeless character of the building. The free space outside the building is very interesting.
It consists of a spacious, partially covered terrace on the ground floor and an adjacent private bedroom on the first floor.
The building was designed to an energy saving standard with mechanical ventilation and heat recovery, which allows environmentally friendly and economical operation. The interior of the house is very spacious and functional.
The day area impresses with its spaciousness and encourages residents to spend every free moment together.
On the open plan ground floor there is a living room with a dining area and a fully equipped kitchen.
Next to it is a practical pantry, through which a passage leads to the boiler room, dressing room and hallway.
In a large comfortable house there is a guest area consisting of a bedroom and a small bathroom.
A recreation room with a sauna, a private bathroom and a small gym will definitely be a favorite place in the house. In the technical part, in addition to the garage for 2 cars, there is a laundry room with an additional exit to the garden.
On the first floor there is a separate parents’ apartment consisting of a bedroom, a private bathroom and a dressing room, and three spacious bedrooms for the children. There is also a large family bathroom and laundry facilities. Pamir is a house that will surely appeal to lovers of large spaces, interesting architectural solutions and timeless design. Premium standard equipment. It is possible to integrate customer modifications into the project. Of course, changes in the project include the possibility of a mirror design. We will prepare professionally prepared documents for the building permit and ensure the implementation of the investor’s technical supervision and communication with the building authority. For comfortable use of the house, we will offer you the optimal heating and ventilation method for using subsidy titles. In addition, interior design, including exterior modifications and many other accompanying services to facilitate negotiations with the bank in arranging a mortgage loan and its subsequent drawdown.
Foundations: traditional – on strip foundations. Ceiling: reinforced concrete, poured. Walls: two layers – hollow ceramic brick 25 cm + Thermo Organika polystyrene 20 cm / mineral wool 18 cm. Roof: solid flat roof covered with an EPDM membrane. Facade: silicone coating combined with quartz sintering. Heating: aerothermal heat pump, underfloor heating throughout the house, traditional towel warmers in the bathrooms. Ventilation: mechanical with recovery Flush rolling shutters yes.
Area: 314.42 m²
Rooms (without living room): 6
Garage spaces: 2
Bathrooms + WC: 4
Roof inclination angle: 1°
Width and length min. of the plot: 28.05 x 27.35 m
Construction: Brick
Total ground floor plan 222.07 m²
1. Vestibule 5.84 square meters
2. Cloakroom 6.56 square meters
3. Boiler room 4.68 square meters
4. Pantry 4.43 square meters
5. Living room + kitchen + dining room 71.98 square meters
6. Corridor 23.34 square meters
7. Peace 27.19 square meters
8. Bathroom 4.46 square meters
9. Bathroom 4.52 square meters
10. Peace 16.41 square meters
11. Laundry room 11.31 square meters
12. Garage for two cars 41.35 square meters
13. Terrace (122.03 m²)
Total floor plan of 1 story 133.70 square meters
1. Corridor 27.30 square meters
2. Peace 18.70 square meters
3. Bathroom 9.58 square meters
4. Peace 19.41 square meters
5. Peace 16.37 square meters
6. Laundry room 6.54 square meters
7. Bathroom 8.92 square meters
8. Walk-in closet 8.83 square meters
9. Peace 18.05 square meters
10. Terrace (96.76 m²)
BUILD HOUSE PLANS INCLUDE:
* Elevations with 4 sides
* Original auto CAD file (original CAD file)
*PDF files
* Floor plan with complete dimensions
* Door and window schedules
* 1 full dimension cross sections
* 3D exterior views
Plans in ENGLISH, dimensions in units of the METRIC and IMPERIAL system.
DIGITAL PRODUCT
Shipping is digital only. You can print the documents at your local copy shop or store.
DIGITAL PRODUCT
Shipping is digital only. You can print the documents at your local copy shop or store.
NO PHYSICAL PRODUCT IS SHIPPED
All digital documents will be automatically delivered after purchase, via your email address.
**NONE of our PLAN SETS include HVAC, electrical, foundation and/or plumbing drawings. The omission of these drawings is in part due to specific building code regulations set by the locality. Be sure to adapt and review all drawings with your local engineer or contractor to comply with building codes in the area where you are building.
*No refunds are available for this product.
ALL digital products provided are the property of L10CONCEPT
and are intended for personal use only. You can only build ONE house with this set. If you need to build this house more than once, please contact us.
PLEASE NOTE BEFORE PURCHASING
These plans are not “stamped” by an architect or engineer and many places require this. Please verify this requirement with your building department or contractor before purchasing these plans.
Master Cad file is provided for future modifications. The design may require standard engineering.
The plans are copyrighted by L10CONCEPT and intended for personal use only. No commercial use or distribution is permitted.
Please do not hesitate to contact me if you have any problems with your order.






Mannana –
Very good and economical plan. I love the simplicity. Would have loved my request for more detail and language to be English to be attended to. The communication seems blocked.
Anonymous –
Perfect plan for our farm house
jean segers –
THANK YOU
Francis – –
Nice design inside and outside.
Anonymous –
I am delighted that you find the plan good and economical and that you appreciate its simplicity. I am more than happy to provide more details as required.
As far as language is concerned, I am quite happy to communicate in English to facilitate our interaction. Please let me know your preferences or any other requests you may have.
I apologize if the communication seemed blocked. I’m here to help and I’ll do my best to improve our exchanges.
Anonymous –
THANK YOU
Innocent –
thank you very much, that’s what I expected, everything is there