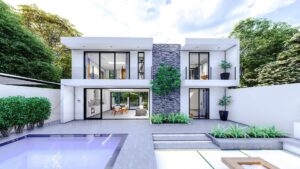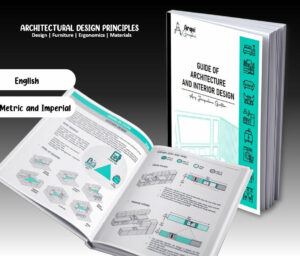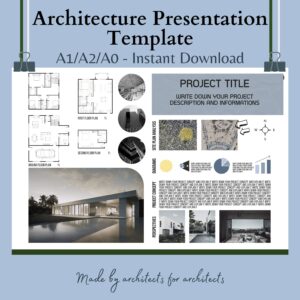Don't miss our holiday offer - up to 50% OFF!
Modern A-Frame Cabin Architectural Plans – 3D House PDF – Meter Unit
د.م.77.35
Description
Complete build plans for a 9.9 x 10.35 m Modern A-Frame Cabin. This set of plans has everything you need to build the cabin or give it to a professional builder.
Size: 9.9 x 10.35 m Modern A-Frame Cabin
Bedrooms: 1
Bathrooms: 1
-Complete Architectural Drawing Set PDF.
-Digital Download Only.
– PDF Printable on Standard.
Plans are copyrighted by HT Architects & Interior, and intended for personal use only. No commercial use or distribution is allowed.






Reviews
There are no reviews yet.