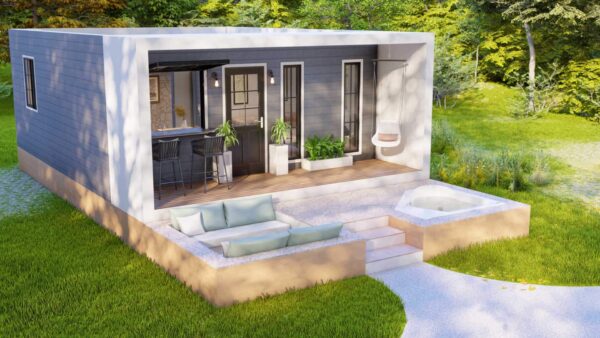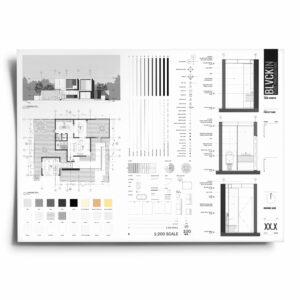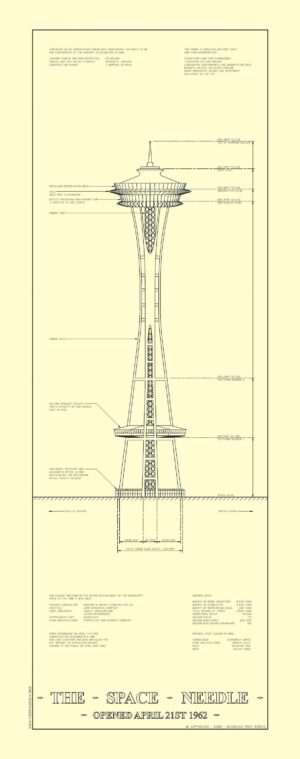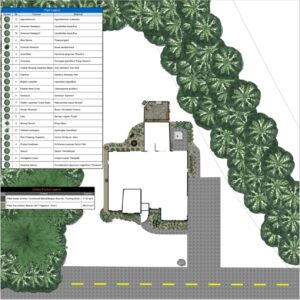Don't miss our holiday offer - up to 50% OFF!
6×7 Meters Small House FLOORPLAN | 2 Bedroom House Plan | Modern Small House | 1 Story House
د.م.8.00
Description
This is the FLOORPLAN of a 6×7 Meters Modern Small House with 2 bedroom, 1 bathroom, 1 utility cupboard and a modern living room. The total living space of this 1 story house is 42 sqm / 450 sqft.
HOUSE PLANS INCLUDED
* Floor Plan with Full Dimension
* Front Elevation
*Rear Elevation
*Side Elevation
DIGITAL PRODUCT
Upon purchase, all digital documents will be automatically sent to your provided email address.
The digital products offered are the exclusive property of “DESIGN IDEAS” and are intended for PERSONAL USE ONLY.
Please contact us if you have any problems with your order.






Walide Metai –
very nice for basic Test construction
Glenn Taylor –
Alot less detail than I expected also no foundation references or materials.
George –
Great largest looks amazing
ESPRIT GABOMA –
Nice as expected will recommend anyone to get this kne