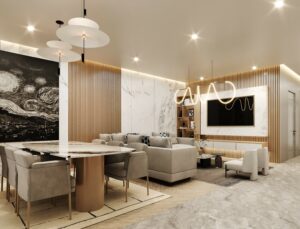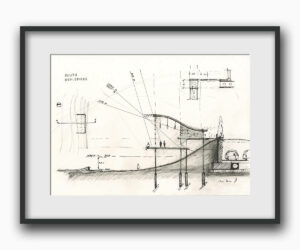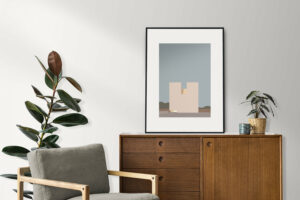Don't miss our holiday offer - up to 50% OFF!
5 Bedroom Nordic Barndominium Floorplan Study Set
د.م.569.47
Description
Our 5BD Nordic Barndominium is designed with functionality and open floorplan concept, which is thoughtfully designed with functionality, versatility, sustainability, and style in mind.
Barndominium Exterior
It is a modern barndominium that incorporates wood tones on the gable side that contrasts with the black siding. With its dark-stained vertical pine siding exterior wall, standing seam metal roof, and large windows, it exudes a minimalist aesthetic that is both sleek and inviting and provides the perfect setting for the home’s main living space.
Open Floor Plans
Like most open floor plan designs, our 5BD Nordic Barndo also comes with an open concept living and dining with high ceilings for the owners to customize the living room and dining room to their own taste. The plan separates the common areas to the private areas by floor. It incorporated open spaces and lots of storage space in our barndominium interior designs.
Barndominium Ground Floor
The barndominium interior boasts a double-height vaulted ceiling in the living and dining rooms that serves as a great focal point of the house. It also has double-height windows, which let you enjoy gorgeous views from the ground and the loft. The interior design features white walls, clean lines, and high ceilings, which makes the barndo interior look clean and more spacious than it is. Using natural materials like wood adds warmth and character to the interior.
The generous L-shaped kitchen with an island counter and range is perfect for cooking and entertaining, while the living and dining area offers plenty of space for family gatherings and entertaining friends. There’s also a spacious pantry directly accessible from the kitchen, a room under the stairs for additional storage. The ground floor includes an office, a bathroom, a playroom for the kids, a laundry and mudroom, and a spacious pantry. Both of the office and playroom can be converted to a bedroom when needed.
Barndominium Loft Floor
The loft area of this dream barndominium overlooks the main living space, creating a unique open space perfect for a loft modern home. It includes an open study and playroom, two standard bedrooms with closets, a common bathroom, and a master suite with a walk-in closet and bathroom. The skylight in one of the bathrooms on the second floor adds a touch of natural light inside. The general use of natural light provided by plenty of windows finished with dark window frames highlights the beautiful wood elements throughout the barndominium interior.
Barndominium Garage
The floor plans of our 5BD Nordic Bardominium have been designed with versatility in mind. The ground floor has an attached 2-car garage with storage, a utility room and an attic. The garage also has access to the main residence and the covered deck, which offers a perfect outdoor space for enjoying the surrounding nature.
To put in briefly, our 5BD Nordic Bardominium is an excellent example of a cost effective modern barndominium that offers both style and functionality. The floor plans have been designed with versatility, providing families of all sizes with ample space for their needs. With its use of white and wood tones, natural materials, and open living space, it’s the perfect dream barndominium for anyone looking to start their barndominium life in their own barndominium.
Features:
• Ground Interior Area: 1,575 sqft
• Loft area: 970 sqft
• Garage: 740 sqft
• House Dimension: 62′ L x 30′ W x 30′ H
• Kitchen: 15′-6″ L x 12′ W
• Living room: 19′ L x 14′-6″ W
• Dining room: 19′ L x 14′-6″ W
• Bedroom 1: 13′ L x 12′ W x 10′ H
• Bedroom 2: 12′ L X 9′-6″ W
• Bedroom 3: 13′ L X 12′ W
• Bedroom 4 / Play room: 12′ L x 12′-8″ W
• Bedroom 5 / Office : 10′ L x 12′ W
• Bathroom 1: Bathroom 1 size: 5′ L x 12′ W
• Bathroom 2: Bathroom 2: 8′-8″ L x 8′-3″ W
• Bathroom 3 size: 9′ L x 12′ W
• Laundry & Mudroom: 8′ L x 12′ W
• Living room deck: 8′ L x 30′ W
• HVAC system: Mini-split, HRV, ERV






Beverly Jones –
I haven’t had time to look at it but I received it and saved to my computer
Kristen Friedman –
Beautiful set, helped with everything I needed.
Jennifer Schunk –
The plan is easy to understand! Love the simple layout!
Bill –
A+ great plans love it